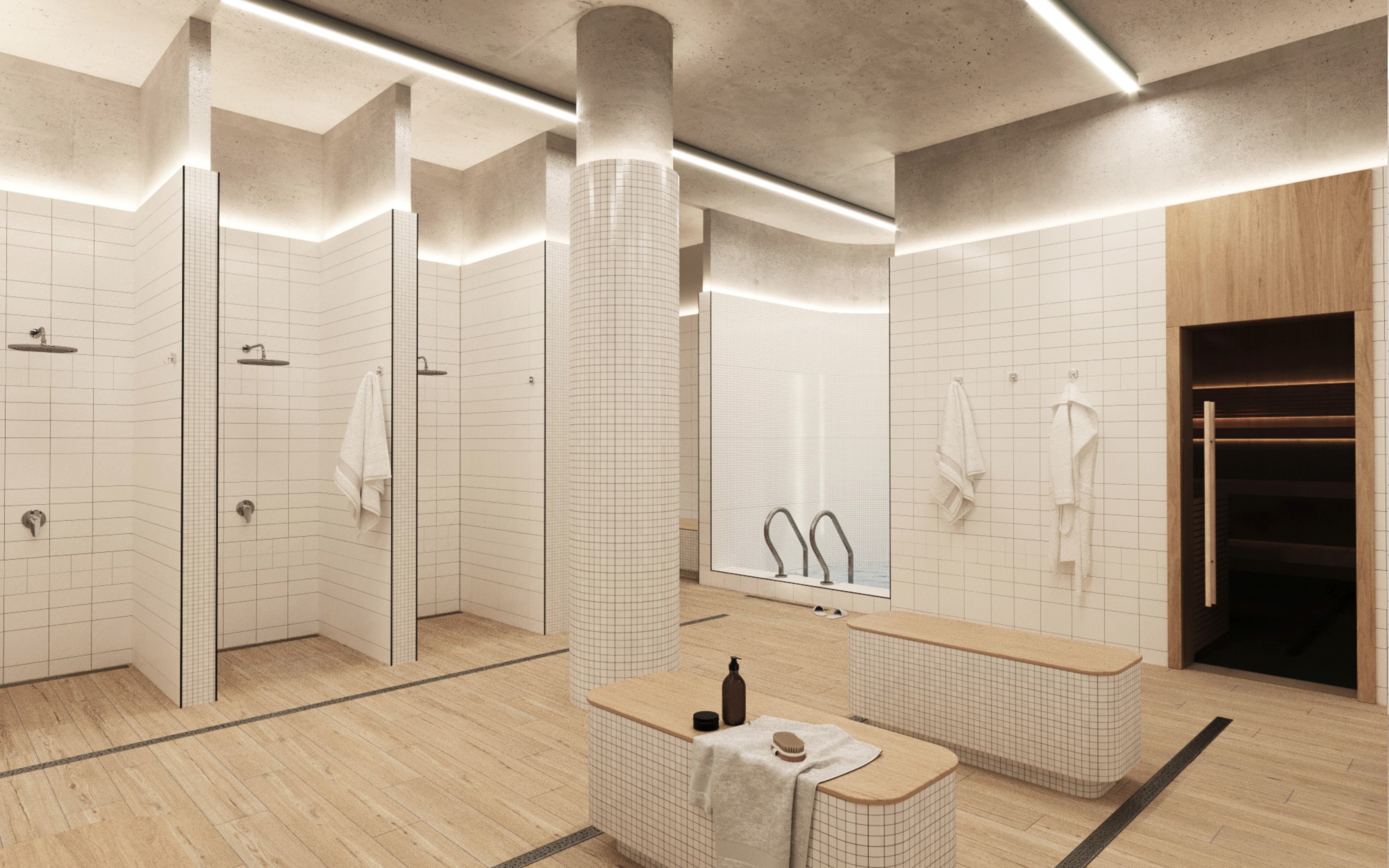
Heat. Ritual. A Return to Self.
Bathhouse Club “Biography” is a 600 m² sanctuary of warmth, tradition, and mental reset—reimagined through a modern, minimalist lens. Inspired by early 20th-century Eastern European bathhouses, it blends time-honoured rituals with a contemporary pace of life.
Set within a residential village shaped by tranquillity, sustainability, and community, the bathhouse is not a service—it’s a weekly ritual woven into the lifestyle of its residents.
Key Features and Experiences
All guest zones are located on a single level, with an intuitive, fluid layout that fosters ease and comfort.
Women’s Zone (textile-free):
Locker room with showers, WC, and boudoir
Bath hall with scrubbing and soap massage
Traditional steam room (Russian banya)
Cold plunge (12 °C) and contrast bucket shower
Combined shower area
Ceramic banya for guided one-on-one rituals
Rasul for personal scrubs and wraps
Relaxation lounge with herbal bar
Men’s Zone (textile-free):
Locker room with showers and shaving area
Bath hall with cleansing rituals
Steam room
Plunge pool, contrast shower
Ceramic banya for guided rituals
Relaxation area with herbal tea
Shared Zone (robes or swimwear):
Lounge café and tea bar
Retail area
Year-round outdoor swimming pool with summer lounge
Multi-purpose treatment room for massage and care rituals
Atmosphere and Embodied Experience
Each visit leaves guests with a sense of clarity, warmth, and deep calm. The mind slows, the breath deepens. The bath becomes a weekly highlight—a social and personal reset.
The design connects generations through a blend of minimalist form and cultural memory. Early modern bathhouse architecture is reinterpreted through natural materials and a warm visual language:
White tile, soft wood, fine-grain textures—durable, tactile, timeless
Carved wooden screens with folkloric rhythm and acoustic softness
Honest materials, natural light, and a complete absence of decorative spa clichés
Designed for self-service operation to reduce staff load
Every detail is essential. Nothing is excessive. This isn’t a luxury spa. It’s a functional space for reconnection—built to last, and meant to be used.
Why This Format Works in a Residential Village
Built for consistency: used weekly, not occasionally
Fosters community: from women’s circles to intergenerational exchange
Low operational load: self-guided and efficient
Textile-free format: encourages comfort, freedom, and equality
Contrast therapy: enhances effect and return rates
Outdoor pool: supports year-round functional movement
Herbal bars and light snacks: add to flow and revenue
Community culture: this is a space to reconnect—with self and others
This Is Not Just a Bathhouse. It’s Cultural Intelligence.
Bathhouse Club “Biography” is not an amenity add-on—it’s a ritual embedded in the rhythm of residential life. Rooted in Eastern European tradition, it builds health, resilience, and belonging. It’s hygiene and healing, closeness and clarity—without pretense.
This is where people return to themselves. And in this silence—everything begins.

Load More
Let’s build your next chapter
Whether it’s a new beginning or a quiet evolution, we’re here to shape what comes next — with clear thinking, thoughtful process, and a way of thinking that’s grounded, not fixed.

